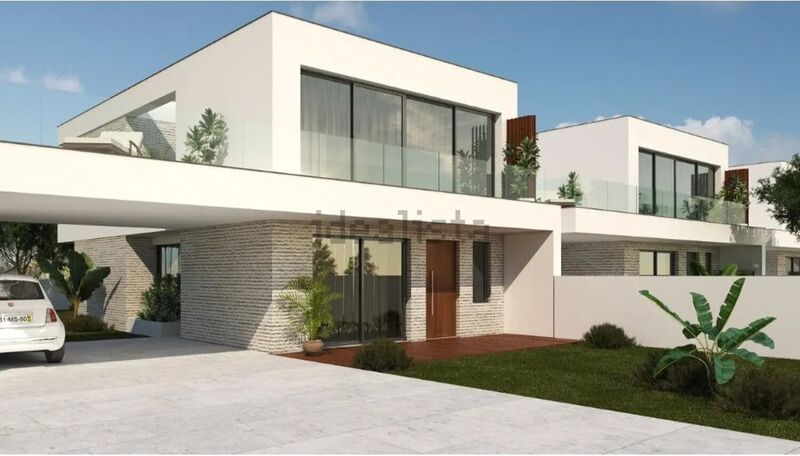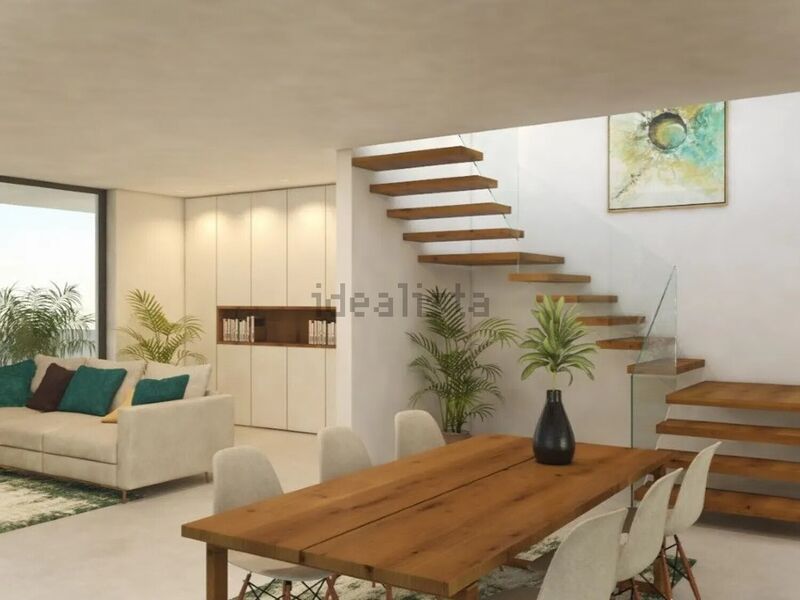Description
Luxury villa under construction in Alto da Serra,
It is a house with modern architecture, all with home automation system.
The house is located on a plot of 335sqm, with a gross construction area of 225 70sqm spread over 2 floors.
The ground floor comprises:
- Entrance hall.
- Laundry room equipped with washing machine, clothes dryer and central vacuum.
Personal toilet.
- Kitchen with lacquered furniture and silestone countertops equipped with induction hob, electric oven, extractor fan, microwave, refrigerator, upright freezer, wine cellar and drawer for warming dishes and dishwasher, with open space dining area with living room with stove and office area.
The 1st floor consists of:
- Hall with access to the balcony and three suites.
2 of the suites have a wardrobe and the other suite has a closet area and a balcony running the entire length of the room.
All rooms enjoy excellent sun exposure.
Outside we can find:
- Barbecue and garden. where you can enjoy moments with your family in the tranquility of the countryside, yet close to all the amenities necessary for your daily life.
- Connection also for charging an electric vehicle.
Features of the House:
- 2 floors.
- Frames lacquered aluminum, thermal and acoustic cut, and double glazing.
- All rooms with false ceiling with insulation and LED lighting. Installation of air conditioning, water heating with solar panel and pre-installation of photovoltaic panels for self-consumption production.
- Electric blinds with centralized control system.
- Sockets with USB connection.
Sound speaker system in the kitchen and room.
- video intercom and code to open the door.
- Heat pump.
Surroundings:
Close to the beaches of Foz do Arelho, Baleal, Peniche, S. Martinho do Porto and Nazaré.
- Rio Maior Sports Centers.
- Restaurants.
- MB.
- Schools.
- Hypermarkets.
For additional clarifications or scheduling visits, contact me.
Paulo Gueifão
 1 / 11
1 / 11
 2 / 11
2 / 11
 3 / 11
3 / 11
 4 / 11
4 / 11
 5 / 11
5 / 11
 6 / 11
6 / 11
 7 / 11
7 / 11
 8 / 11
8 / 11
 9 / 11
9 / 11
 10 / 11
10 / 11
 11 / 11
11 / 11