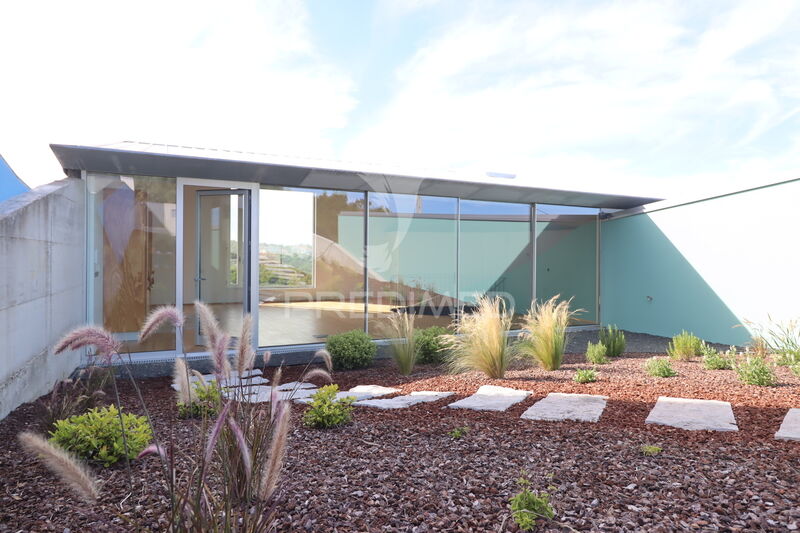Description
Work with Youth Awards Award Architects-2025
Get ready for a minimalist concept and welcome to this modern home, which is simply different!
Do you like nature but don't give up the city?
Do you like the field but don't want to get your hands dirty?
Maybe it is the ideal home to you and enjoy your lifetime and the space that surrounds it. Round Moita, very close to the center of Fatima.
It has been conceived with simple and efficient materials in its function, where concrete and wood marry harmoniously.
Large windows illuminate the house of natural light, with double -glass frames with a visual continuity effect between the interior and exterior allowing a stunning view. 338sqm, in a residential, calm and safe area, with good access, just 4 minutes from the center of the IRIA Cova and 5 minutes from the entrance of Fatima.
100 meters from natural garden to south and 40 meters of north to be composed of predominant vegetation. Dinner
- WC Social
Lower Floor- Rest Zone
- Hall of bedrooms
- SUITE ROOM WC
- 2 bedrooms
- Bathroom
- Laundry / Storage
Rooms with cabinets embedded at all height, wooden pavement and generous balconies with disaffected view. Solar panels.
Double-glass superior resistance frames and thermal cut.
Modern and resistant construction in reinforced concrete and thermal insulation 80mm.
The materials applied are of great quality and durability, using natural materials to promote the maximum quality of comfort in the house. where the domestic environment is understood through the architectural elements that make up a single volume with two single -family dwellings. The authors resolve the program through a series of strategies from which they question new ways of conceiving the inhabiting, proposing an architecture that establishes a dialogue with the natural context, in particular the topographic profile. Undetermined or neutral spaces.
As if it was an anatomical dissection of the architectural project that brings us to the world of Georges Perec, the proposal develops through elements that gradually reveal domestic space: the garage as a transition space, the ladder as a vertical element and the balconies as a landscape extension. Architectural that aims to reconfigure social relations, generate new space organizations and develop alternative constructive solutions "
For more information:
Armandina Silva
Nuno Almeida
Predimed Avenue - Your home lives here!
This property is available for sharing 50/50 with all real estate agencies with friendly license.
 1 / 32
1 / 32
 2 / 32
2 / 32
 3 / 32
3 / 32
 4 / 32
4 / 32
 5 / 32
5 / 32
 6 / 32
6 / 32
 7 / 32
7 / 32
 8 / 32
8 / 32
 9 / 32
9 / 32
 10 / 32
10 / 32
 11 / 32
11 / 32
 12 / 32
12 / 32
 13 / 32
13 / 32
 14 / 32
14 / 32
 15 / 32
15 / 32
 16 / 32
16 / 32
 17 / 32
17 / 32
 18 / 32
18 / 32
 19 / 32
19 / 32
 20 / 32
20 / 32
 21 / 32
21 / 32
 22 / 32
22 / 32
 23 / 32
23 / 32
 24 / 32
24 / 32
 25 / 32
25 / 32
 26 / 32
26 / 32
 27 / 32
27 / 32
 28 / 32
28 / 32
 29 / 32
29 / 32
 30 / 32
30 / 32
 31 / 32
31 / 32
 32 / 32
32 / 32