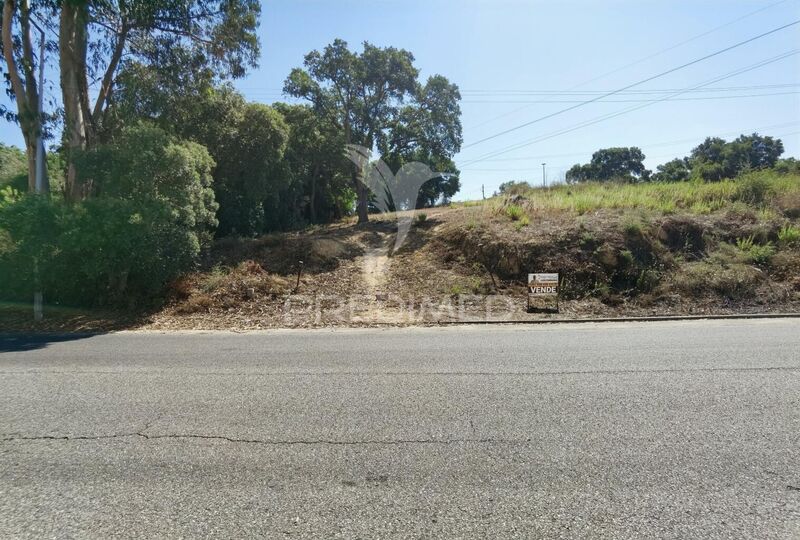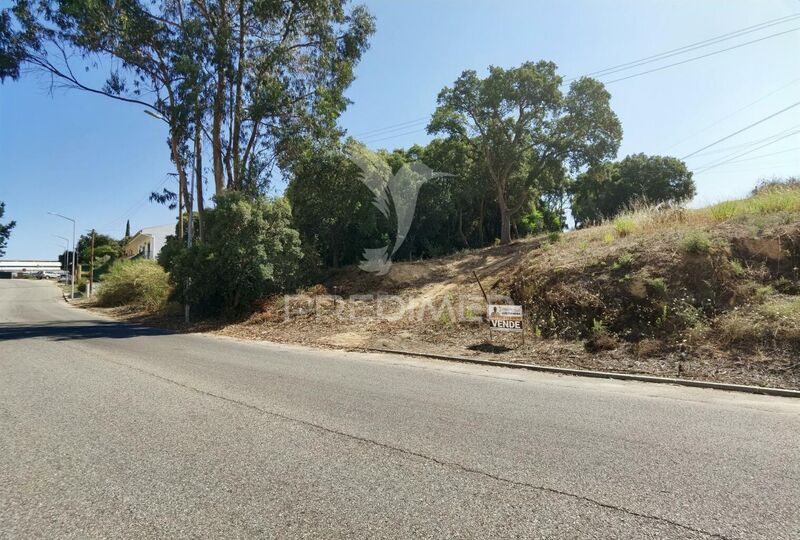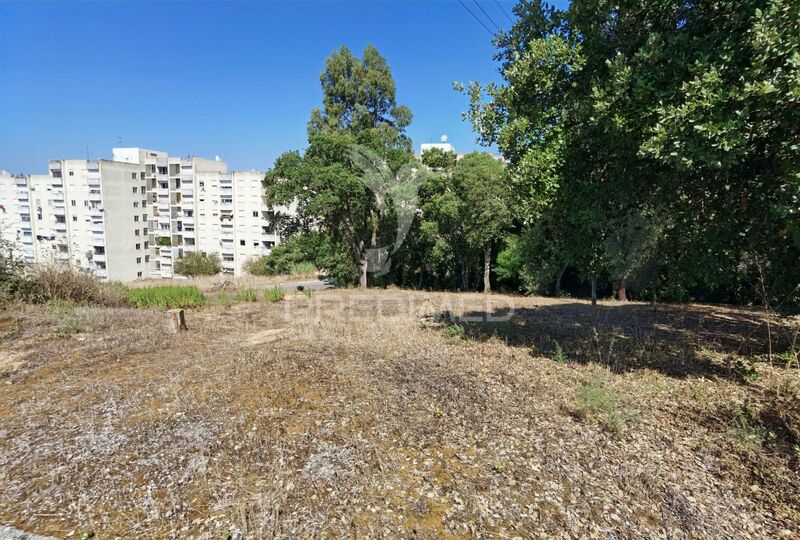Description
Land Characteristics: Land Area: 602sqm
Approved Project: Yes
Construction Type: Single-Family House
Number of Floors: 2
Land Fronts: 2 (approved project facing the square)
Construction Project Details: First Floor:
Open concept living room and kitchen, spacious and bright, facing the square
3 Bedrooms:
1 suite with private bathroom and closet
2 additional bedrooms with access to a private balcony
Service area
Guest bathroom
Space for storage room
Lower Floor:
Covered porch
Spacious garage for up to 3 cars
Bathroom
Location: Proximity:
Located next to the renowned Colégio João de Deus
Close to several restaurants and shops
Quick access to the A1 motorway (less than 5 minutes)
Arrival in Lisbon in less than an hour
Benefits: Located in an extremely quiet urbanization
Housing project carefully designed to provide comfort and functionality
Pleasant views of the region (as demonstrated in the latest photos)
Simplified construction process: construction license ready to be obtained
Customization of finishes to your taste, to build the house of your dreams
 1 / 22
1 / 22
 2 / 22
2 / 22
 3 / 22
3 / 22
 4 / 22
4 / 22
 5 / 22
5 / 22
 6 / 22
6 / 22
 7 / 22
7 / 22
 8 / 22
8 / 22
 9 / 22
9 / 22
 10 / 22
10 / 22
 11 / 22
11 / 22
 12 / 22
12 / 22
 13 / 22
13 / 22
 14 / 22
14 / 22
 15 / 22
15 / 22
 16 / 22
16 / 22
 17 / 22
17 / 22
 18 / 22
18 / 22
 19 / 22
19 / 22
 20 / 22
20 / 22
 21 / 22
21 / 22
 22 / 22
22 / 22